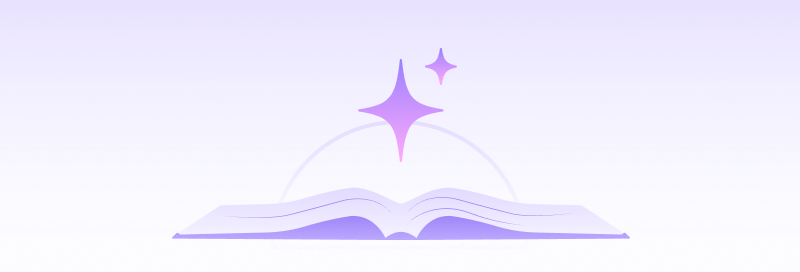

Associate Architect Job
About the job
1. Conceptual design and planning: Develop creative and functional design concepts for residential, commercial, and urban landscape projects. Participate in initial project discussions, brainstorming sessions, and client meetings to understand project goals and develop innovative design ideas.
2. Architectural drafting and modeling: Produce detailed architectural drawings, 3D models, and renderings that clearly and effectively communicate design intent. Utilize design software (AutoCAD, SketchUp, Revit, etc.) to create layouts, elevations, sections, and detailed architectural features.
3. Design development and documentation: Collaborate with team members to refine design concepts, finalize details, and create comprehensive documentation packages. Prepare and review working drawings to ensure technical accuracy, clarity, and alignment with client expectations and project goals.
4. Client and consultant coordination: Work directly with clients to present design ideas, receive feedback, and adapt designs to incorporate their needs. Coordinate with structural, MEP, and landscape consultants, addressing project requirements and resolving technical issues throughout the design process.
5. Project supervision and site visits: Conduct regular site visits to oversee the progress of ongoing projects, ensuring construction quality, design compliance, and adherence to timelines. Provide on-site technical support and communicate with contractors to effectively resolve any challenges.
6. Material and product research: Source materials, finishes, fixtures, and furniture to align with design goals and budget constraints. Assist in selecting sustainable, high-quality options that enhance the design aesthetic and meet durability standards.
7. Presentation and visualization: Prepare and deliver design presentations for clients and stakeholders, using visual tools to convey design intent and aesthetics. Develop compelling visual narratives that communicate the project vision and inspire client confidence.
8. Administrative support and reporting: Assist with project management tasks, including tracking timelines, managing project budgets, and maintaining organized project documentation. Prepare reports on project status and progress, keeping clients and team members informed and aligned.
Skill(s) required
Who can apply
1. Candidates with minimum 1 years of experience.
Other requirements
1. Bachelor’s or Master’s degree in Architecture.
2. Minimum 1-2 years of professional experience in architecture or interior design.
3. Proficiency in design software such as AutoCAD, SketchUp, Lumion, and Photoshop.
4. Strong visualization and presentation skills.
5. Excellent attention to detail, with the ability to work independently and handle responsibilities effectively in a small team setting.
6. Good communication skills and a collaborative spirit.
7. Can lead a team
Annual CTC: ₹ 2,50,000 - 3,00,000 /year
Number of openings
About Shubham Suratkar Architects
Our values:
1. Creativity and attention to detail.
2. Client-centered, custom design solutions.
3. Collaboration and open communication.
4. Aesthetic sensibility with practicality.
Why work with us:
1. Work on a wide variety of projects, from residential and commercial spaces to urban landscapes and interiors.
2. Enjoy the unique advantage of a small, collaborative team, giving you more responsibility and a direct role in project outcomes.
3. Develop your skills in a supportive environment that values growth and hands-on experience.
OR



